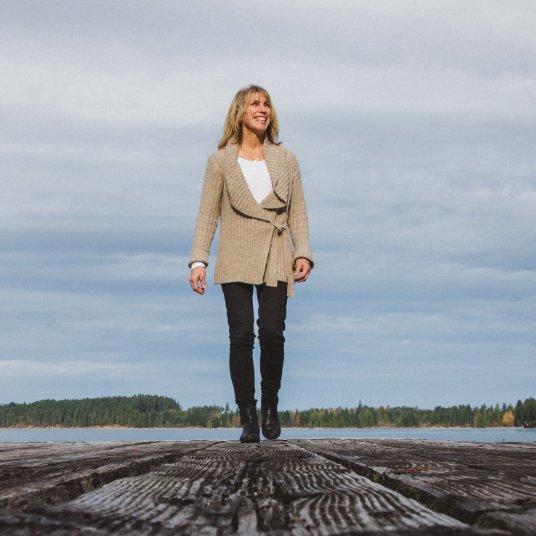756 Bowen Dr Campbell River, BC V9H 1S2

UPDATED:
Key Details
Property Type Single Family Home
Sub Type Single Family Detached
Listing Status Active
Purchase Type For Sale
Square Footage 1,736 sqft
Price per Sqft $466
MLS Listing ID 1018576
Style Rancher
Bedrooms 3
Rental Info Unrestricted
Year Built 1992
Annual Tax Amount $6,308
Tax Year 2025
Lot Size 6,534 Sqft
Acres 0.15
Property Sub-Type Single Family Detached
Property Description
Location
State BC
County Campbell River, City Of
Area Cr Willow Point
Zoning R-I
Rooms
Basement Crawl Space
Main Level Bedrooms 3
Kitchen 1
Interior
Interior Features Dining/Living Combo
Heating Baseboard, Electric
Cooling None
Flooring Mixed
Fireplaces Number 1
Fireplaces Type Gas
Fireplace Yes
Heat Source Baseboard, Electric
Laundry In House
Exterior
Exterior Feature Balcony/Deck
Parking Features Garage Double
Garage Spaces 2.0
View Y/N Yes
View Ocean
Roof Type Asphalt Rolled
Total Parking Spaces 3
Building
Faces See Remarks
Foundation Poured Concrete
Sewer Sewer Connected
Water Municipal
Structure Type Frame Wood,Insulation: Ceiling,Insulation: Walls,Stucco
Others
Pets Allowed Yes
Tax ID 017-441-927
Ownership Freehold
Pets Allowed Aquariums, Birds, Caged Mammals, Cats, Dogs
GET MORE INFORMATION




